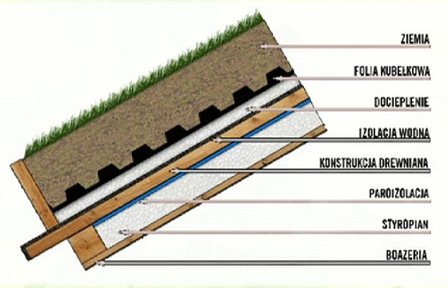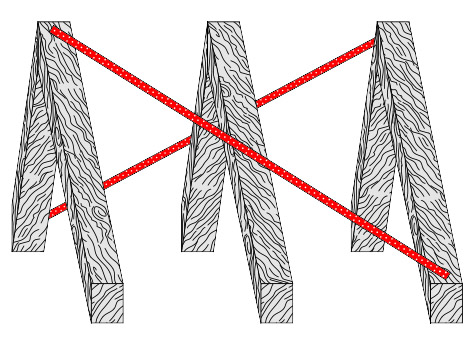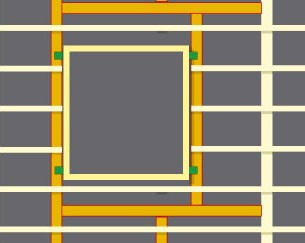 The latest waterproofing materials allow the construction of flat green roofs, on which low and medium -height vegetation grows in the fertile layer of fertile soil. In the roofs of this type, The ceiling is arranged by vapor barrier, On it, and a layer of thermal insulation made of polystyrene or hard mineral wool. Only on it can be arranged with waterproofing material in the form of various types of membranes, e.g.. Trelleborg or Grace. Before making a layer of fertile soil on waterproofing, a drainage layer made of fine gravel should also be placed.
The latest waterproofing materials allow the construction of flat green roofs, on which low and medium -height vegetation grows in the fertile layer of fertile soil. In the roofs of this type, The ceiling is arranged by vapor barrier, On it, and a layer of thermal insulation made of polystyrene or hard mineral wool. Only on it can be arranged with waterproofing material in the form of various types of membranes, e.g.. Trelleborg or Grace. Before making a layer of fertile soil on waterproofing, a drainage layer made of fine gravel should also be placed.
Anchor for strong attachments
Anch anchor for strong fischer attachments can be used both for full materials, as well as blocks and crevice bricks. An important feature of this anchor is this, that the screw screwed into a plastic body moves non -leather, and this causes the body to slide down the body of the sides and a perfect jam in various materials. The high attachment strength is also obtained through the high length of the anchor. The anchor can be used for full materials and all kinds of crevice blocks, grate bricks, etc..
Replacement
In many roof trusses, those where the rafter spacing is small, We need to cut a part of one or two rafters to mount the roof window. However, in order not to reduce the strength and stiffness of the entire structure, the ends of cropped rafters are strengthened by mounting the transverse, Horizontal beams. replacement. These, in turn, are attached to the neighboring rafters, in this way, a hole was created. Between the beams, And the rafters are mounted frames of the roof window, screwing them with screws.
Windbreaker
 In the rafter roof trusses, it is necessary to concentrate the entire structure by nailing to the rafters on both roof slopes.. windbreakers. They transfer forces operating from the peak walls. Instead of boards, it is worth using a special system consisting of tapes and tips. The latter are fastened with screws to the rafters. After mounting the windbreak, you can strongly stretch with Roman screws. One or two tapes are attached obliquely on each roof slope.
In the rafter roof trusses, it is necessary to concentrate the entire structure by nailing to the rafters on both roof slopes.. windbreakers. They transfer forces operating from the peak walls. Instead of boards, it is worth using a special system consisting of tapes and tips. The latter are fastened with screws to the rafters. After mounting the windbreak, you can strongly stretch with Roman screws. One or two tapes are attached obliquely on each roof slope.
A partition wall from the fat people
To build a partition wall on a wooden structure or with tin steel profiles 18 mm. Single coverage of plates with a thickness 12,5 mm will be too weak. Using the so -called. Fattach, vertical bars forming the grate, just set it up less often, not what 60 but what 120 cm, So as much as the width of the entire plate. In this case, we must also place sound insulation inside the wall.
Rafter support
In the constructions of various types of roof trusses, oblique rafters forming a roof slope are based on horizontal beams. masonry anchored to the wreaths of the wall. The anchor is based through the so -called cutouts. unilateral hairs. Better, The so -called. double -sided bruise, in which triangular should be made in the beam on its edge (in cross -section) chamfer, and in the rafter a trapezoidal cut -out. The connection should be strengthened with a nail.
Replacement at the skeletal house
 In typical skeletal houses based on the so -called. Canadian technology roof truss is made up of beams measuring 4.5-5×18-20 cm. However, they are set up 30 cm. In order to install a roof slope in a roof slope, we must predict a special replacement, from the same beams. Well, both horizontal parts of the exchange, as well as neighboring rafter beams surrounding the hole should have more strength. This can be obtained by assembling double rafter beams and exchanges.
In typical skeletal houses based on the so -called. Canadian technology roof truss is made up of beams measuring 4.5-5×18-20 cm. However, they are set up 30 cm. In order to install a roof slope in a roof slope, we must predict a special replacement, from the same beams. Well, both horizontal parts of the exchange, as well as neighboring rafter beams surrounding the hole should have more strength. This can be obtained by assembling double rafter beams and exchanges.