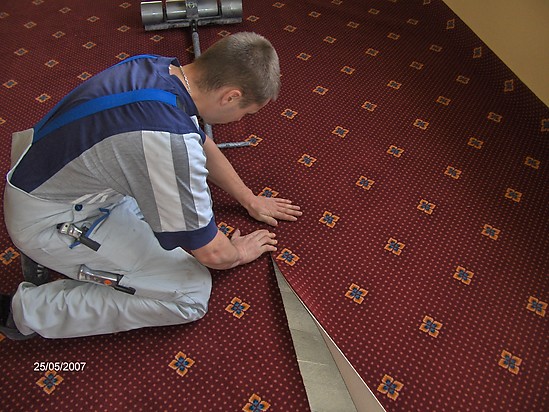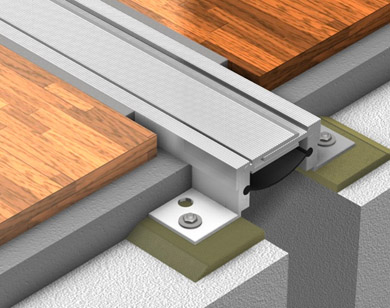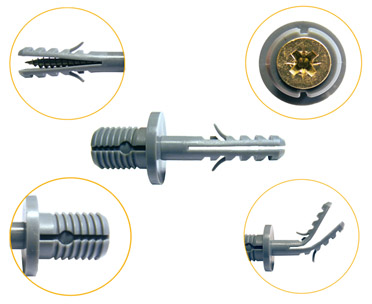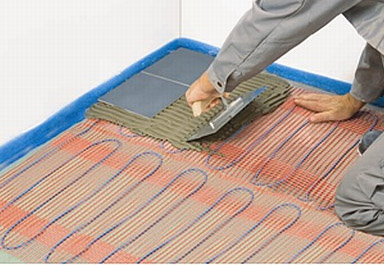 When tearing the textile and PVC sheet floor coverings, the work will be facilitated by the cutting of sheets into narrow width belts 25-30 cm. We take the individual of them successively. Putting with belts will allow you to put less effort into this work. This method is particularly effective when torn off the carpet. Special adhesives can be recommended, from which the old one is very like, already a heavily damaged liner.
When tearing the textile and PVC sheet floor coverings, the work will be facilitated by the cutting of sheets into narrow width belts 25-30 cm. We take the individual of them successively. Putting with belts will allow you to put less effort into this work. This method is particularly effective when torn off the carpet. Special adhesives can be recommended, from which the old one is very like, already a heavily damaged liner.
Floor putting
We can regenerate the designated parquet floor or boards ourselves. First of all, such floors have different sizes of gaps filled with dirt and dust. So first they should be cleaned with a rotary brass brush attached to the drill holder. Her wires will scratch the pollution from the crevices. Then we polish the entire floor. Now you should cool down with a special putty with wood dust and after its hardening, grind and paint.
Floor expansion profile
 If we want, that our wooden floor or laminated floor panels would not be quickly destroyed, You have to think about expansion joints dividing larger surfaces into smaller parts. These gaps are designed to compensate for the expansion of floor elements under the influence of humidity changes. After the floor of the expansion gaps are covered with various types of expansion joints, bolted loot glued to the ground or fastened in a silicone layer.
If we want, that our wooden floor or laminated floor panels would not be quickly destroyed, You have to think about expansion joints dividing larger surfaces into smaller parts. These gaps are designed to compensate for the expansion of floor elements under the influence of humidity changes. After the floor of the expansion gaps are covered with various types of expansion joints, bolted loot glued to the ground or fastened in a silicone layer.
Stairs pins
 With the help of pegs, you can attach wooden stairs to both reinforced concrete structures, and steel. In both cases, the lower part of the dowel is anchored or in a hole drilled in concrete, be in a steel profile. To the upper part of the dowel, a larger diameter is a wooden Trep with properly drilled holes. Before mounting Treps into the holes, press the glue, preferably two -component, chemosonal or flexible, of assembly.
With the help of pegs, you can attach wooden stairs to both reinforced concrete structures, and steel. In both cases, the lower part of the dowel is anchored or in a hole drilled in concrete, be in a steel profile. To the upper part of the dowel, a larger diameter is a wooden Trep with properly drilled holes. Before mounting Treps into the holes, press the glue, preferably two -component, chemosonal or flexible, of assembly.
Pressing the floor boards
When laying floors from boards, The work will be much easier for the pulling wedge with a cut -out. After sticking it between the tightened board and the steel buckle, it will be easy to stick the nail in the board by cutting out the nail in the board. The cut -out should have dimensions of about 5×10 cm. Block, which we pull the boards should have a thickness slightly larger than the nailed floor boards and the appropriate convergence, so that it does not come out automatically.
Different cable systems in the floor
 Electric heating cables of underfloor heating are arranged with ganglings and is flooded with concrete. For that, where there is a high escape of heat (np. at a large balcony door), an additional installation should be laid in the upper part of the screed, so -called. Brzegowa. In this case, the concrete pressure spout should be made in two -stage, as two -layer. Its thickness, as well as the arrangement of the cables should be calculated by the designer.
Electric heating cables of underfloor heating are arranged with ganglings and is flooded with concrete. For that, where there is a high escape of heat (np. at a large balcony door), an additional installation should be laid in the upper part of the screed, so -called. Brzegowa. In this case, the concrete pressure spout should be made in two -stage, as two -layer. Its thickness, as well as the arrangement of the cables should be calculated by the designer.