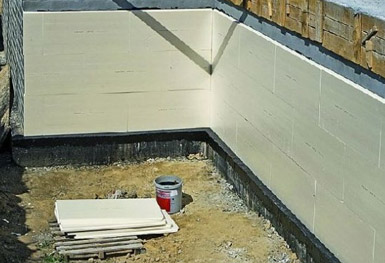 The outer basement walls should have an inner layer of thermal insulation, Preferably from foamed polystyrene boards. Due to the elimination of heat escape, With a not insulated basement, the basement should be recessed to around 1 M below ground level. In a insulated floor, And it is done, when we want, that in the basement room there is a temperature not lower than 16 degrees Celsius, Thermal insulation inside the wall must reach 0,5 M below the floor level.
The outer basement walls should have an inner layer of thermal insulation, Preferably from foamed polystyrene boards. Due to the elimination of heat escape, With a not insulated basement, the basement should be recessed to around 1 M below ground level. In a insulated floor, And it is done, when we want, that in the basement room there is a temperature not lower than 16 degrees Celsius, Thermal insulation inside the wall must reach 0,5 M below the floor level.
Vertical waterproof insulation
The modern method of making vertical insulation of damping foundation and basement walls is to apply three layers of waterproof mortars, i.e., in which the thin layer of plaster contains an admixture of the sealing preparation. The layers are applied in turn one to the other, After good binding the previous one. Each layer should be taken very carefully with smoothly with a steel packet.
Rubber membranes
Trellerg rubber membranes for covering flat roofs, flat roofs and terraces are connected to the plant by fastening with mechanical connectors – anchors. The membrane contact lines are sealed by gluing sealing tapes. The waterproof insulation made in this way shows very high durability, Even in extreme operating conditions. Mechanical fastening in this case allows the coverage of uncertain substrates – such, in which individual elements of the flat roof, e.g.. The plates move relative to each other, they are keying etc..
Cabin insulation
A convenient shower cubicle with a shower tray can be built from ceramic elements. The cabin is placed in the corner of the walls and the third wall is dominated. The shield is a sliding door from the cabin of the cabin. Before finishing the walls with ceramic tiles on the surfaces, waterproofing, e.g.. from the Grace Procor mass. Insulation in liquid form is applied to the surface with a trowel. After drying and freezing, you can glue the ceramic tiles directly with typical tile adhesive tiles to the surface.
Wood protection
Due to the elimination of the biological corrosion of wood, all ceiling beams or other contact with ceramic or stone walls should be well impregnated and additionally protected with waterproofing. Effective protection can be placed the beam on two layers of felt glued with adhesives and isolating its forehead from the wall in the same way. Instead of roofing felt, you can also use a construction foil glued with a bituminous stick or predict 5 cm ventilation space.