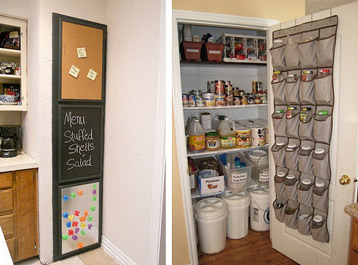 A pantry should be located near the kitchen – formerly a chamber. There are usually two pantry in country houses: handy adjacent to the kitchen, intended for storing products that do not break down easily, and the needed hostess every day and a large pantry – Located on the floor of the basements, in which year -round supplies are stored.
A pantry should be located near the kitchen – formerly a chamber. There are usually two pantry in country houses: handy adjacent to the kitchen, intended for storing products that do not break down easily, and the needed hostess every day and a large pantry – Located on the floor of the basements, in which year -round supplies are stored.
The small pantry releases the hostess from the need to use the store frequently, which in rural conditions would be quite troublesome. Its size does not generally exceed 2…3 M2. Spiżarnia taka nie musi być oświetlana i wietrzona przez okno, All you need is ceiling lighting and ventilation cables, placed at the floor and at the ceiling, with an adjustable grille. If the pantry does not adhere to the outer wall, It can be ventilated with a vertical ventilation channel with a cross -section of 14×14 cm, overlooking the roof. The walls of the pantry should be whitened with lime, which has disinfecting properties. The floor is best made of brick, possibly from terracotta tiles or PVC. The small space of the pantry will be used the most fully, If the shelves are placed in it up to the ceiling. In long and narrow pantries should have two types of depth – 15…20 cm on a longer wall and 60…80 cm on the shorter wall.
The door to the pantry should be full, width 70 cm; They can open outside or inward.
Large pantry, decorated in the basement or on the level of a shallow ground floor, In the event that the building is equipped with a central heating installation, it must be in the unbreated part. Racing racks and barrels set up in it will rational use of such a pantry. Ventilation can take place through the windows. Construction finish does not have to be expensive, Just whiten the walls, And if they are made of brick, only the welds should be smoothed.