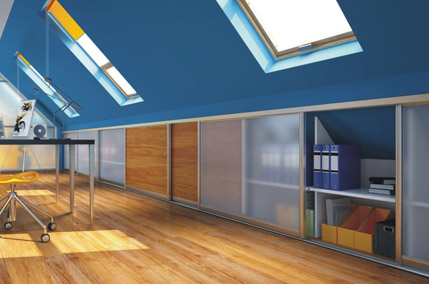 In attics with large slants of walls reaching the floor, we can also use the space for all kinds of cabinets and sideboards placed at the walls, in which there are drawers. Well, you can make or replace typical drawers with longer furniture reaching outside the body and reaching the low vertical wall of the attic. Of course, the back wall of the furniture is unnecessary in a different case, But only in part of the furniture with drawers.
In attics with large slants of walls reaching the floor, we can also use the space for all kinds of cabinets and sideboards placed at the walls, in which there are drawers. Well, you can make or replace typical drawers with longer furniture reaching outside the body and reaching the low vertical wall of the attic. Of course, the back wall of the furniture is unnecessary in a different case, But only in part of the furniture with drawers.
Attic wardrobe
It would seem, that making a wardrobe with a door sliding on the wall of the attic is impossible, because the upper part of the door cannot be provided. However, in addition to leading the lower one, we make the second at the appropriate height. In this case, the leading rail is attached to the rigid shelf, and rollers rolling in the rail to the back of the sliding door. The weight of the entire sliding door will be transferred by the lower rail attached with expansion anchors to the floor.
Ventilation space
With various ways of insulation of roof slopes, a layer of thermal insulation of mineral or glass wool. Wool plates are sliding between the rafters. In order not to touch the decking in the corners, you need to nail small slats to the sides of the rafter 2-3 cm. When the rafter spacing is large, larger than 60 cm, It is also worth nailing a third letter of the same thickness and width to decrease 2 cm in the middle of two side.
Wreath of paneling
To obtain good durability and life of wooden paneling laid in apartments, you should predict the bottom of the bottom or boards. This is especially important in colder and moisture rooms. To ensure air flow, horizontal undercoats are screwed to the wall at intervals equal 2-2,5 cm. You can also drill holes in the slats or cut rectangular gaps, between which there will be free air flow from the bottom to the paneling.
Ventilation
In residential buildings, Particularly recreational floors are made of coniferous boards on the ground. This means, that the boards are nailed to joists located on the load -bearing posts. A empty space is formed under the boards. To prevent the biological corrosion of boards, we should think about ventilating the bottom of the floor. To this end, a channel should be made in one of the side walls, which warm air will get under the floor. After sailing as much space under the boards, it should be moved to the chimney to the chimney.